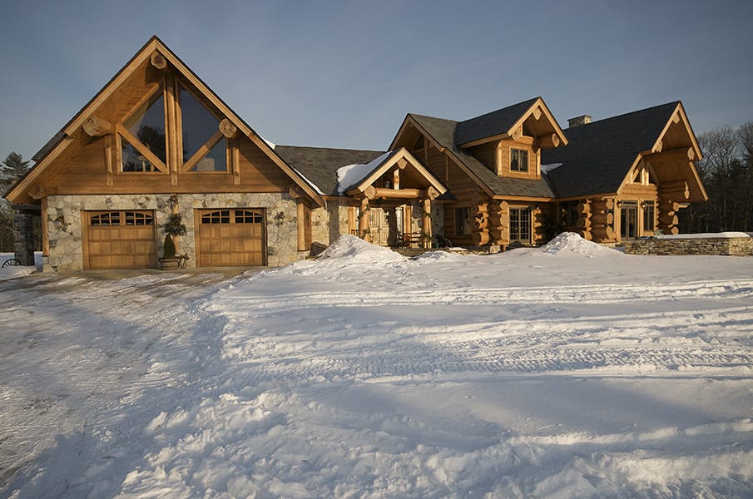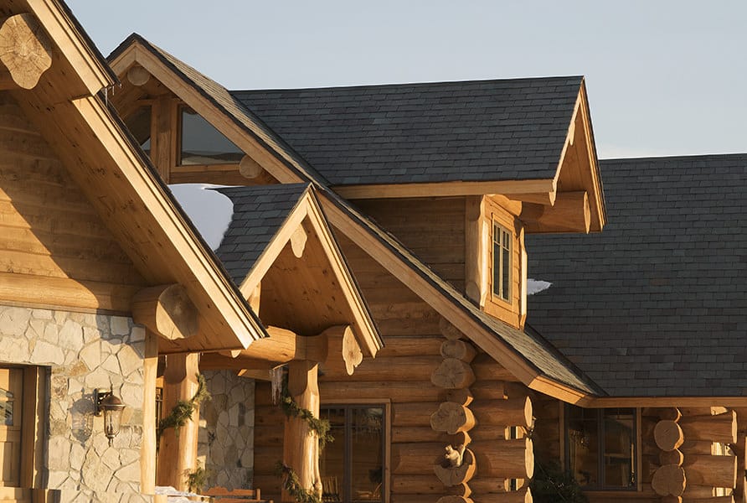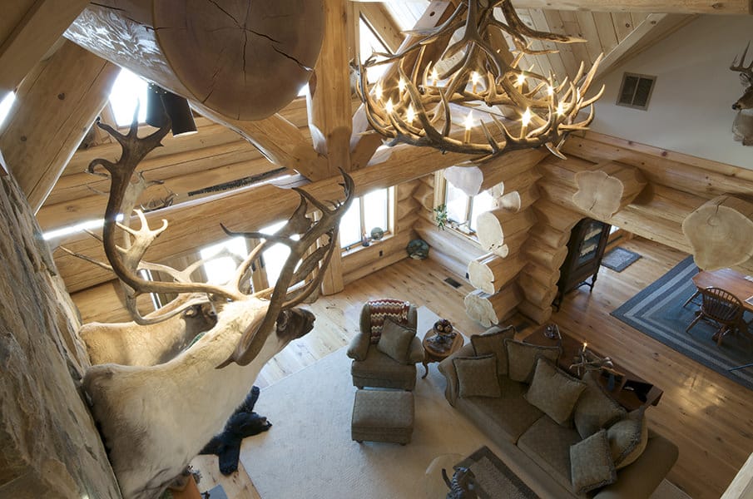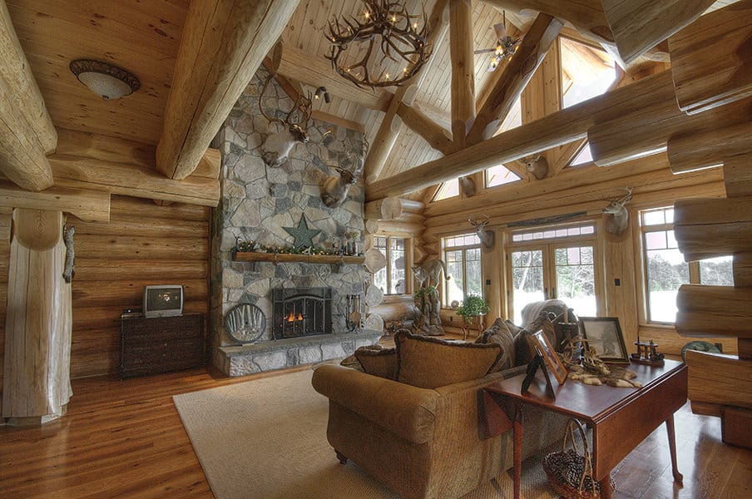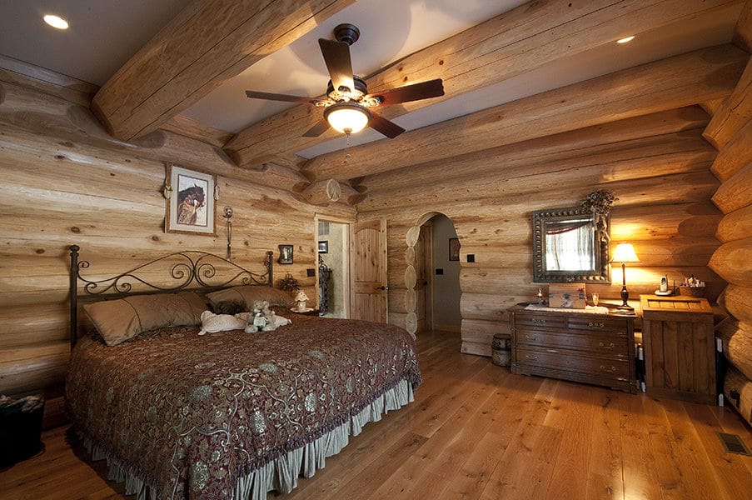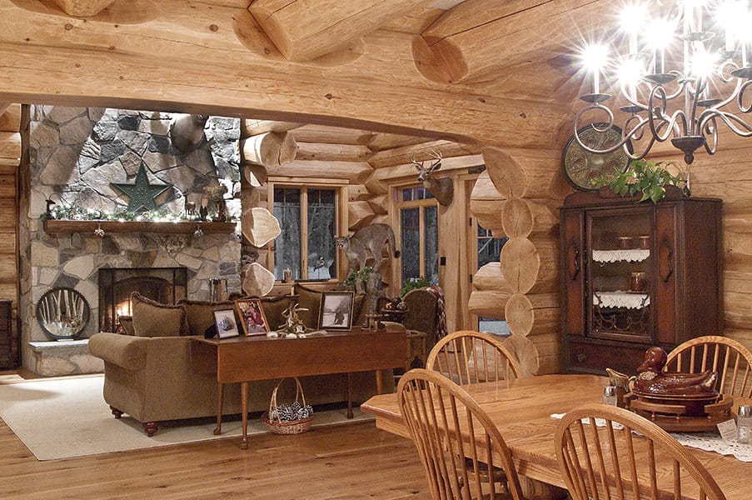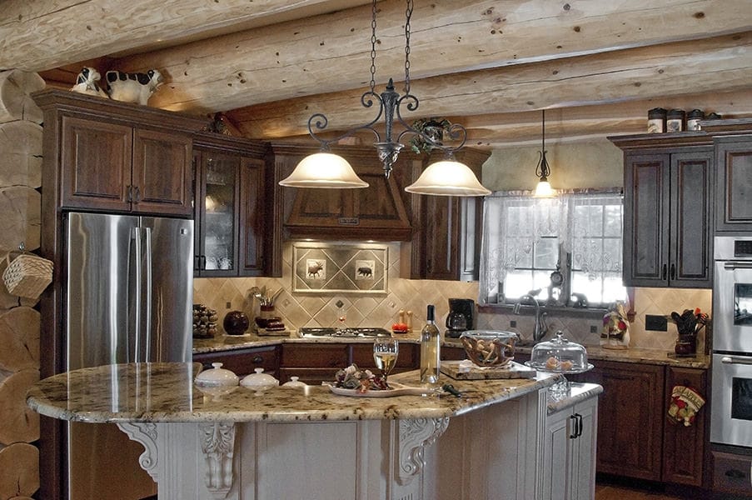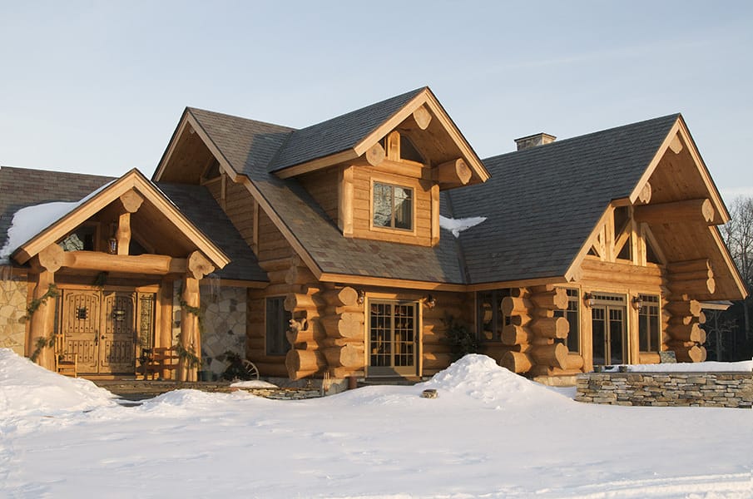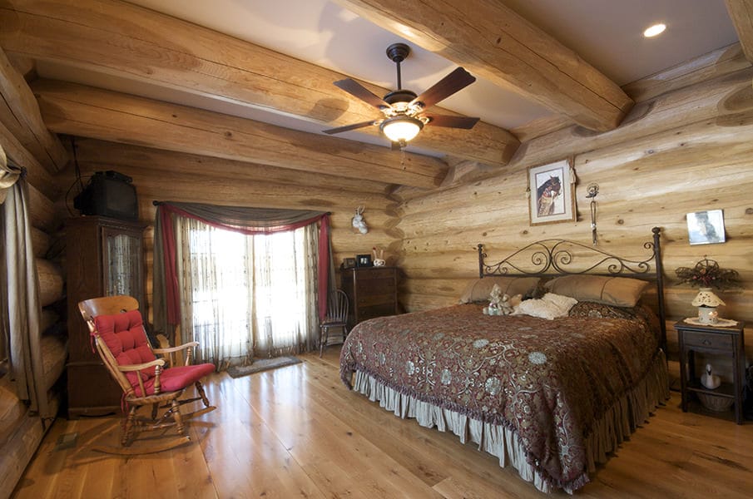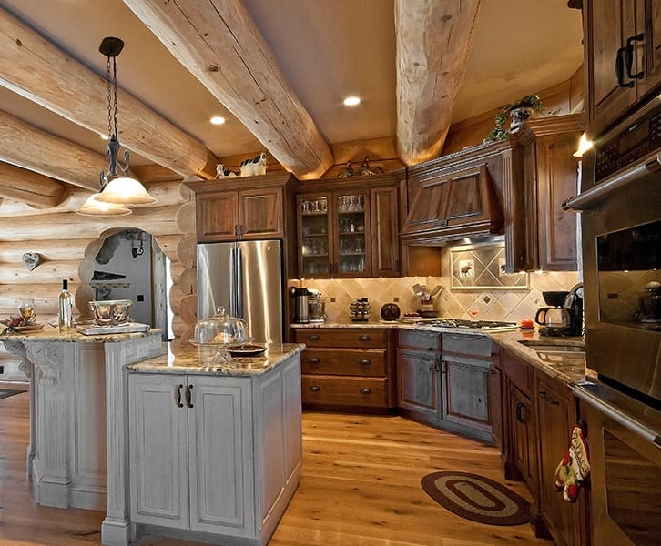Belchertown
Belchertown
To create a warm, beautiful mountain-inspired home from which the homeowners could watch nature unfold.
The homeowners wanted to create a spacious yet intimate home where they could enjoy spending time with family and friends. They positioned their home so that they could admire the beautiful meadow and woods outside, while cooking and enjoying gourmet meals with their loved ones.
More Details
- Location: Massachusetts
- Home Style: Handcrafted, Full-Scribe
- Total Square Ft. – Main & Second Floor: 4,125 sq. ft.
- Main Floor: 2,330 sq. ft.
- Loft: 1,795 sq. ft.
- Basement: 2,330 sq. ft.
- Garage: 1,046 sq. ft.
- About Pricing: Please view our pricing guide for details.
Press
- Featured in Log Home Living magazine, March 2013
Log or Timber Work
- Wood species: Western Red Cedar
- Average Wall Log Diameter: 16”
- Surface Finish: Draw-knife
- Stain: Timber Pro Coatings Canada TR-32 Harvest Brown (Exterior 100%)
- Siding: Skirl/wavy board
- Eagle Structural Insulated Panels
- Special Features:
- Cedar flares (roof members, posts and corner ends)
- Diamond-notched corners with staggered ends
- Interior log stairs, railings and mantel
- Wood carvings
Floor Plan
We cannot thank you enough for the amazing home that you built our family. Robert, you were so dedicated to all our questions and concerns. All your help made our dream home a reality Tom and I would highly recommend Summit Log and Timber Homes to anyone; please use our home and names as references.- Thomas R. & MaryAnn B.

