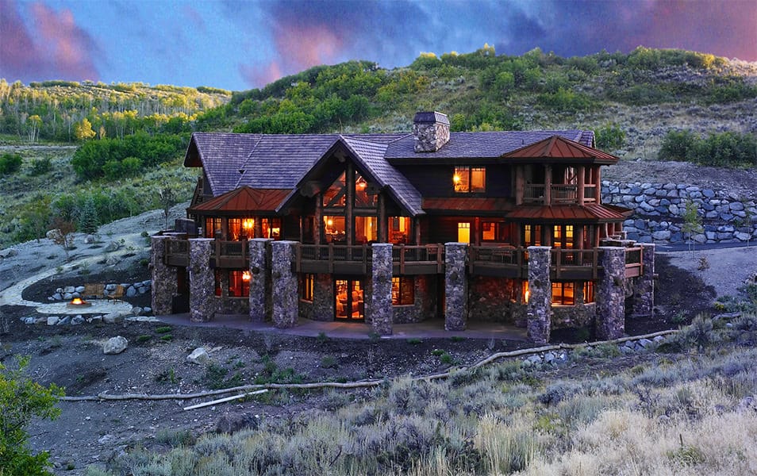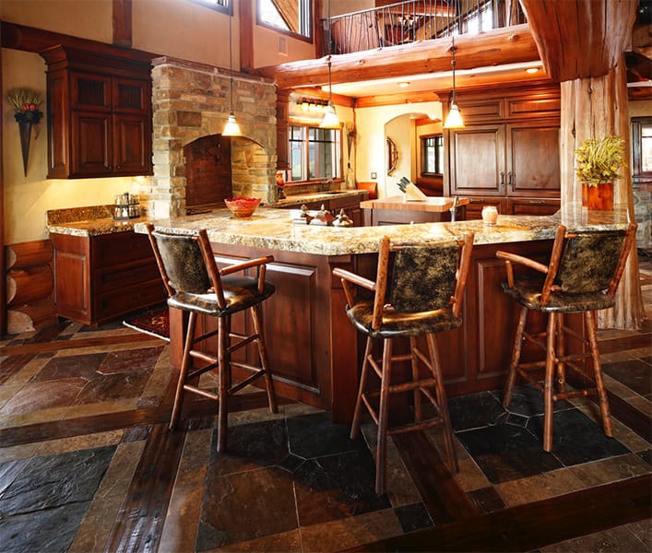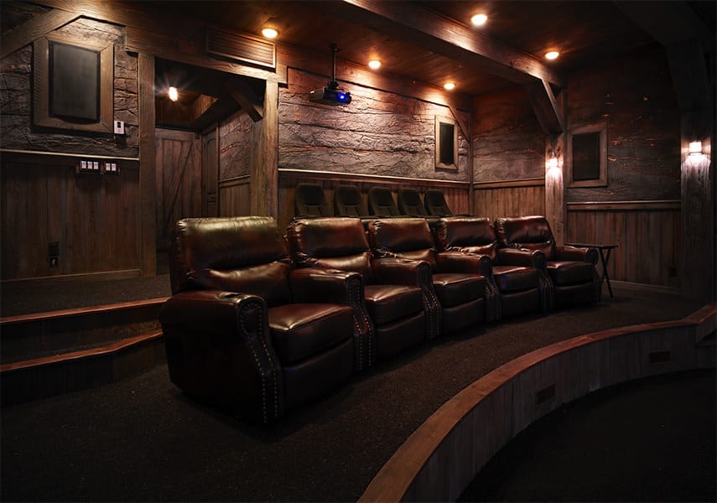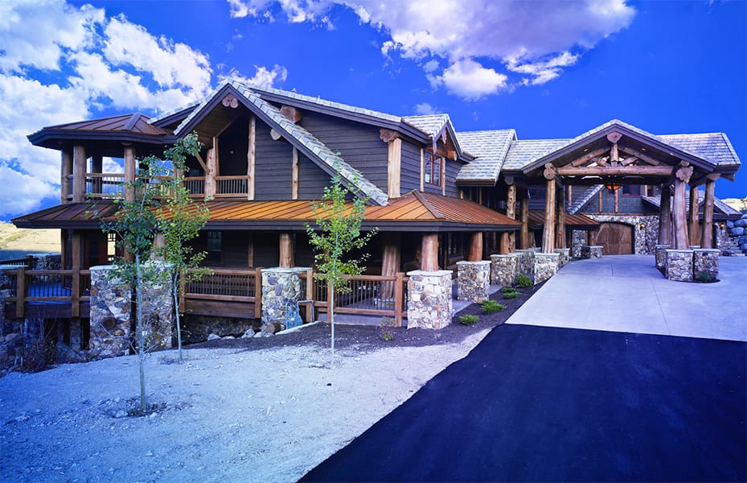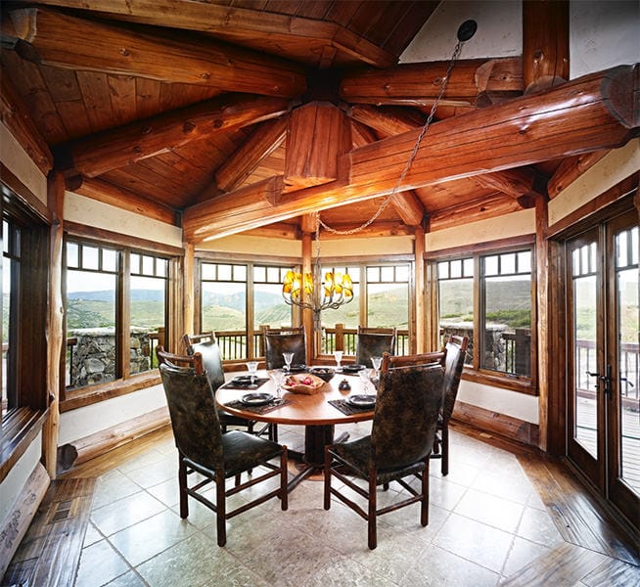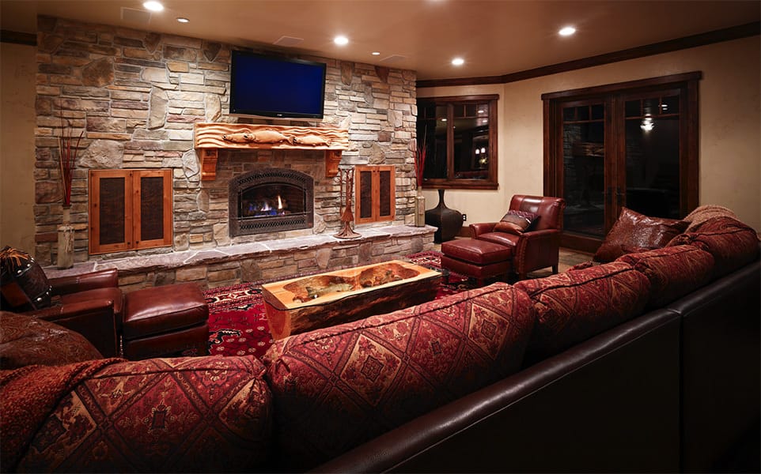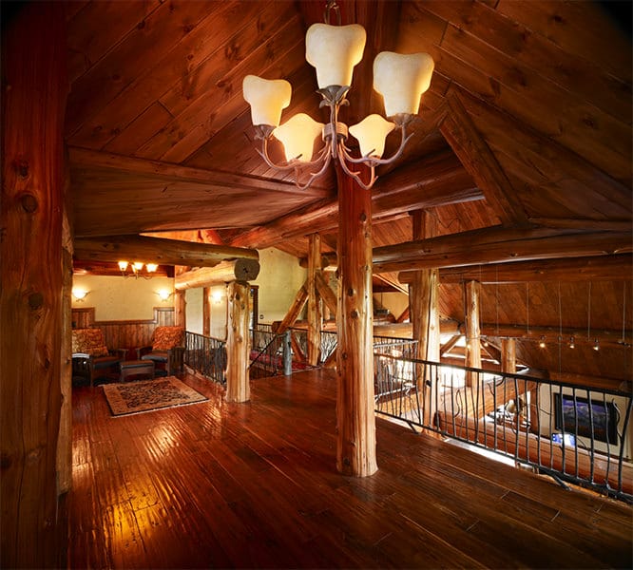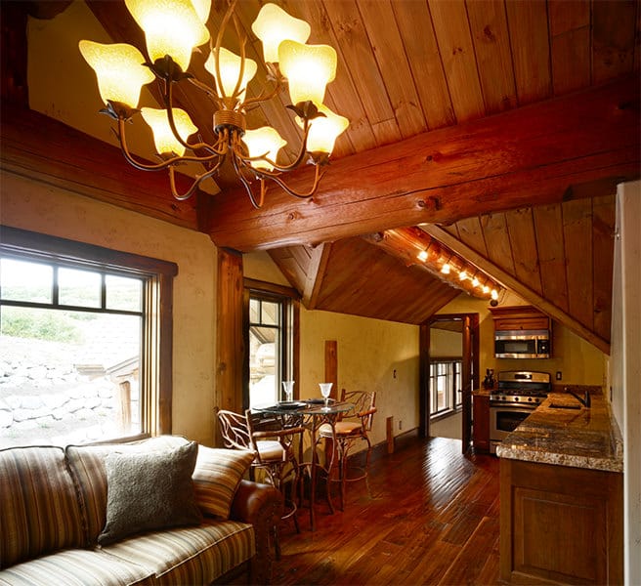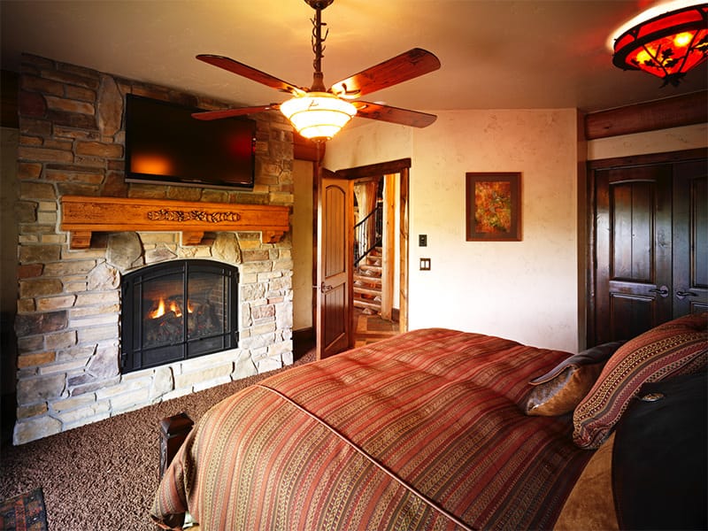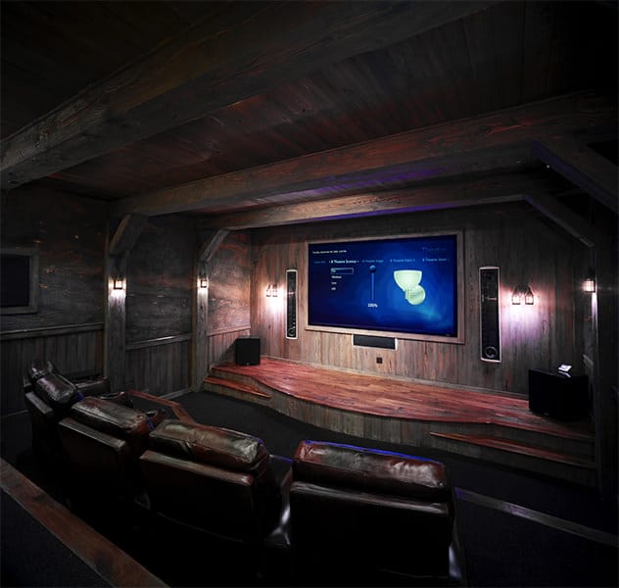Park City
Park City
Private, Spacious and Distinctive
This home was designed to have an expansive open floor plan, as well as distinct private living areas. The homeowner wanted a home that has it all—from a theater room to a private caretaker's quarters, this home was designed with comfort and elegance in mind. Two turrets take advantage of unique panoramic views on multiple levels of the home; the dining room, home office, hot tub and stunning guest bathroom all take advantage of this spectacular design feature.
More Details
- Location: Utah
- Home Style: Handcrafted, fusion
- Total Square Ft. – Main & Second Floor: 4,467 sq. ft.
- Main Floor: 2,884 sq. ft.
- Second Floor: 1,583 sq. ft.
- About Pricing: Please view our pricing guide for details.
Press
- Award-wining Design, Country's Best Log Homes magazine, 2009
Log or Timber Work
- Wood species: Western Red Cedar
- Average Wall Log Diameter: 16”
- Surface Finish: Latewood
- Stain: Timber Pro Coatings Canada TR-15 Café (Exterior 200%; Interior 200%)
- Eagle Structural Insulated Panels
- Special Features:
- Cedar flares (roof members, posts and corner ends)
- Diamond-notched corners with staggered ends
Floor Plan
I have dreamt of this house for 37 years now and it came out even better than I could have ever imagined.- Phyllis.

